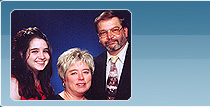|
| 740 S. Westwood Bloomington, IN 47403 |
|
| Listed by RE/MAX Realty Professionals |
|
|
|
|
MLS # 202433937
|
Residential
|
|
| Lot Information |
| Acres: |
0.3 |
| Dimensions: |
122x69 |
|
| County: |
Monroe |
| Township: |
Van Buren |
| Grid: |
Highland Village |
|
|
| Utilities |
| Utility |
Type |
| Sewage |
City |
| Gas |
--- |
| Water Co |
City |
|
| Utility |
Type |
| Cable |
--- |
| Electric |
--- |
| Amps |
--- |
|
|
|
|
|
|
| SqFt |
Fin |
Unfin |
Total |
| Upper |
0 | 0 | 0 |
| Main |
1164 | 0 | 1164 |
| Total |
1164 | 0 | 1164 |
|
| Below 1 |
624 | 0 | 624 |
| Below 2 |
0 | 0 | 0 |
| Total |
624 | 0 | 624 |
|
| Total |
1788 | 0 | 1788 |
|
| Total Rooms: | 5 |
Yr. Built: | 1972 |
| Bedrooms: | 3 |
Style: | Ranch |
| Studies | 0 |
Foundation: | Finished |
| Full Baths: | 2 |
Exterior: | Brick, Wood |
| HalfBaths | 0 |
Street type: | --- |
| Fireplaces: | --- |
Water Heater: | Water Heater Electric |
| AC: | Central Air |
Heating: | Gas,Forced Air |
| HOA Fee: | 0 |
HOA Term: | --- |
| HOA Note: | --- |
| Garage: | Basement |
Cap: | 2-car 520 SqFt |
| Garage Note: | |
|
|
|
|
|
| Type |
Size |
Level |
Floors |
| Bedroom |
14 x 12 |
Main |
|
| Bedroom |
12 x 10 |
Main |
|
| Bedroom |
12 x 10 |
Main |
|
| Kitchen |
9 x 12 |
Main |
|
| Living Room |
20 x 16 |
Main |
|
| Family Room |
17 x 17 |
Lower |
|
| Laundry Room |
0 x 0 |
Lower |
|
|
|
|
|
| Location | Amenity | Note |
| Amenities |
Ceiling Fan(s) |
|
| Amenities |
Countertops-Stone |
|
| Amenities |
Detector-Smoke |
|
| Amenities |
Disposal |
|
| Amenities |
Garage Door Opener |
|
| Amenities |
Patio Covered |
|
| Amenities |
Twin Sink Vanity |
|
| Amenities |
Tub and Separate Shower |
|
| Common Amenities |
Sidewalks |
|
| Energy Efficient |
Windows |
|
| Location |
City/Town/Suburb |
|
| Sale Includes |
Dishwasher |
|
| Sale Includes |
Microwave |
|
| Sale Includes |
Refrigerator |
|
| Sale Includes |
Washer |
|
| Sale Includes |
Oven-Gas |
|
| Sale Includes |
Range-Gas |
|
| Sale Includes |
Water Heater Electric |
|
| Water Features |
None |
|
|
|
|
|
| Elementary: Highland Park |
Middle: Batchelor |
High: Bloomington North |
|
| NOTE: Due to school redistricting, schools identified with this listing may be subject to change. Please confirm school district with the school corporation. |
|
|
|
|
|
Practically new from the outside in. This home has been updated with a new roof, extra attic insulation, vinyl replacement windows, new siding, all new paint and flooring, updated kitchen with stainless appliances, new bathrooms, plumbing electrical, six panel doors, trim, lighting, and more. 3 bedroom 2 bath bi-level in popular Highland Village. The main level features a large open great room, eating area, open kitchen with new cabinetry, appliances, and island. There are 3 bedrooms and 1 one deluxe bathroom with whirlpool tub, standup corner shower, dual sinks, and a linen cabinet. The great room walks out to a small covered deck with access to the fenced back yard and lower level patio. The lower level of the home has a family room, office, 2nd bathroom, large laundry area, plus access to the attached 2 car garage.
|
|
|
|
|
West 3rd St past HWY 37 and past Curry Pike then left on South Hickory right on Belle then left on Westwood
|
|
|
|
|
| |
Tax Key: |
53-09-01-204-021.000-016 |
| TAX: |
Estimated Cost: |
$5497.44 |
|
|
|
IDX information provided by the Indiana Regional MLS
Information Not Warranted
IDX information is provided exclusively for consumers' personal, non-commercial use and may not be used for any purpose other than to identify prospective properties consumers may be interested in purchasing.
Data is deemed reliable but is not guaranteed accurate by the MLS.
Listings Last Updated 12/21/2024 09:37:17 AM
|
|



